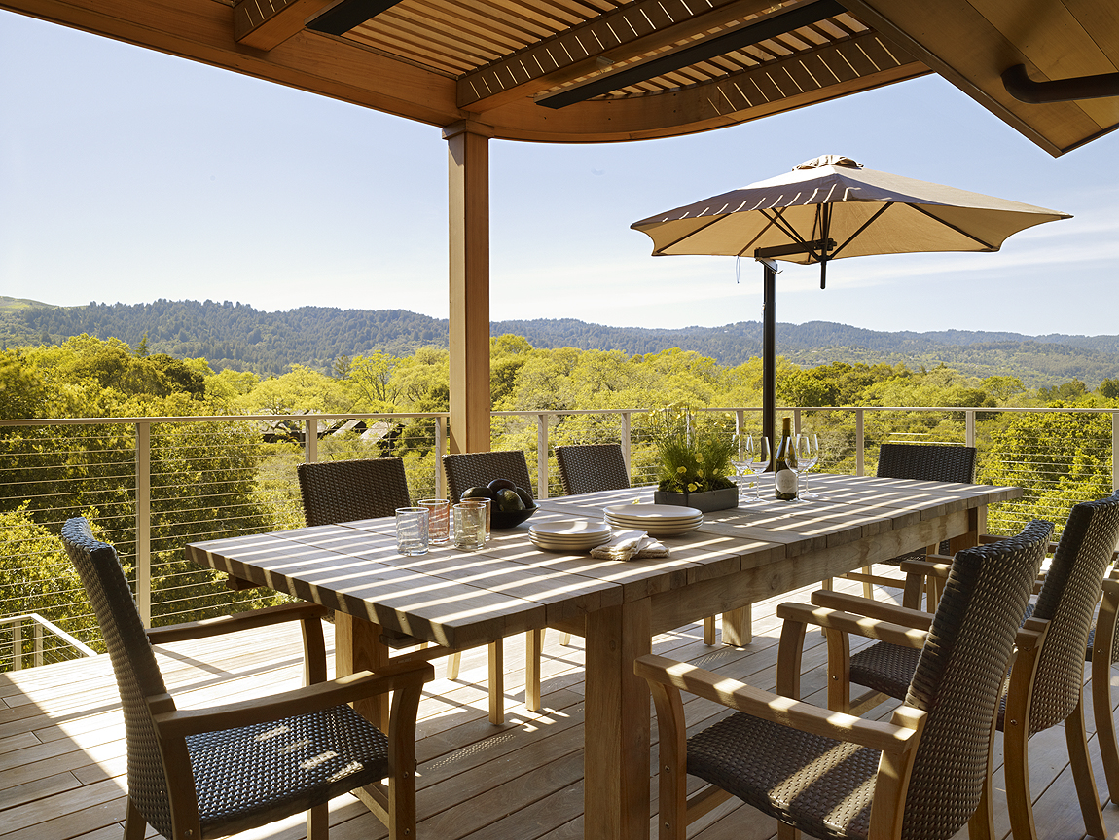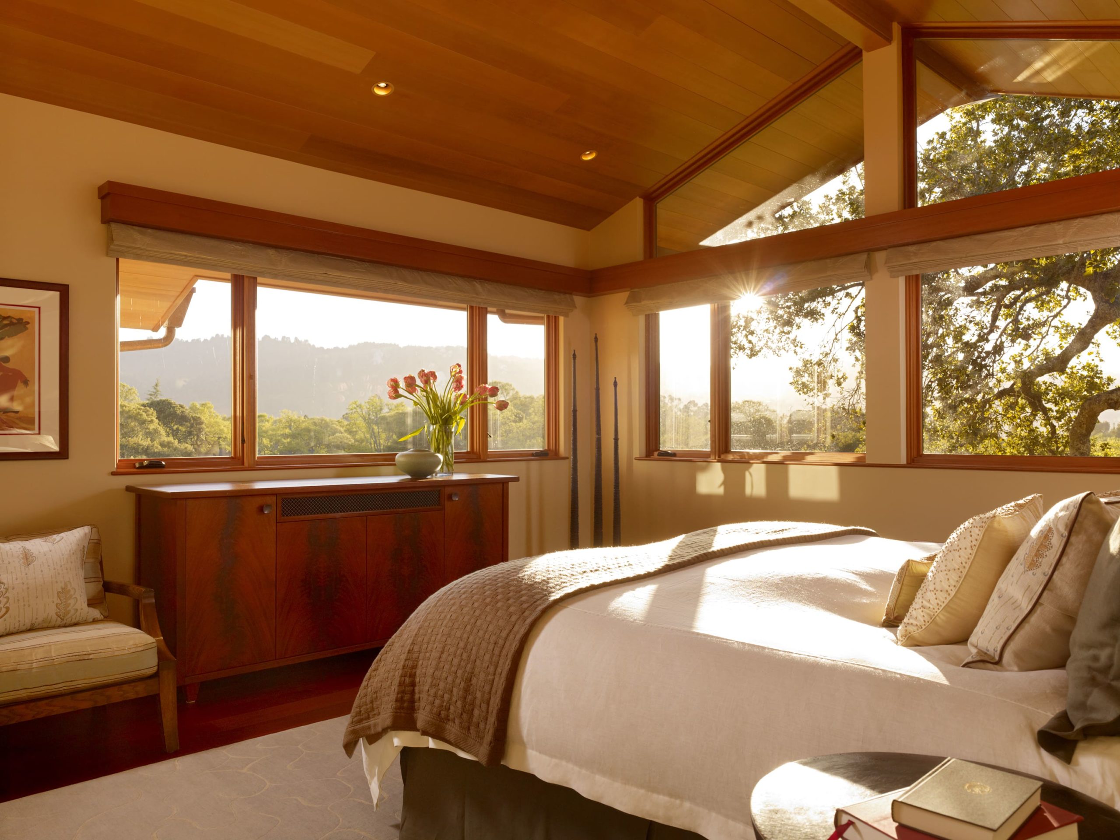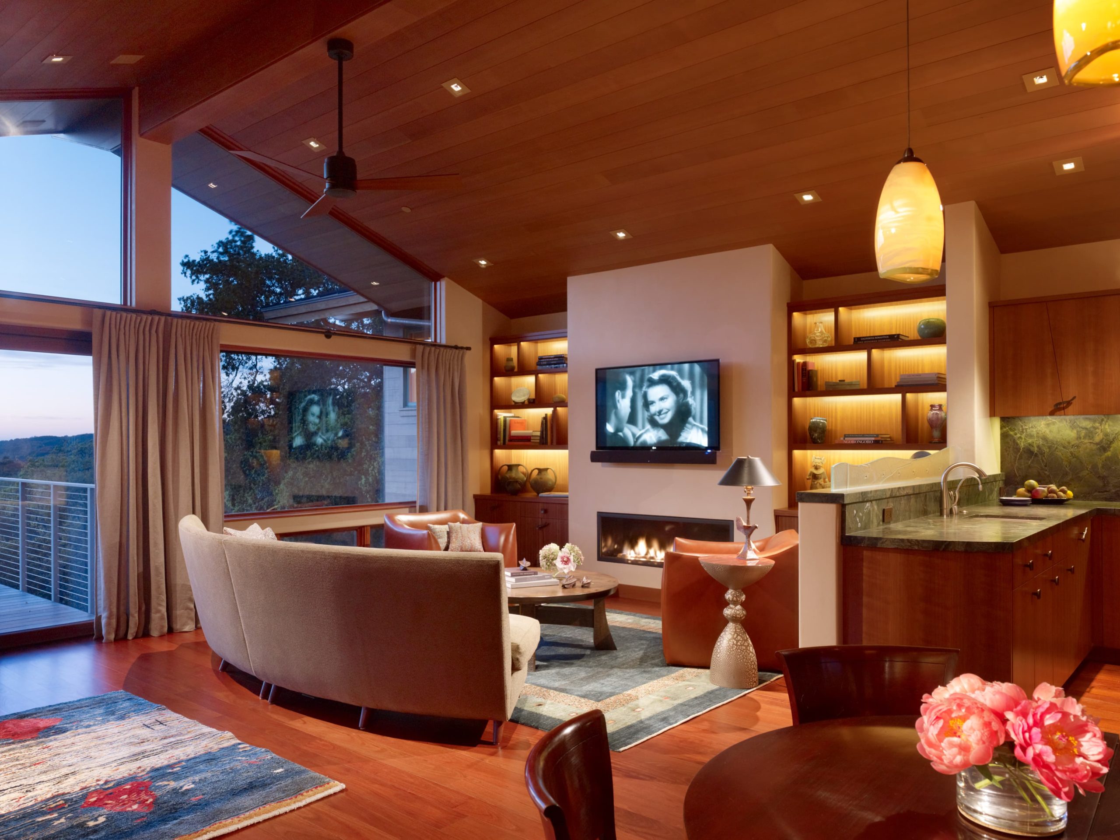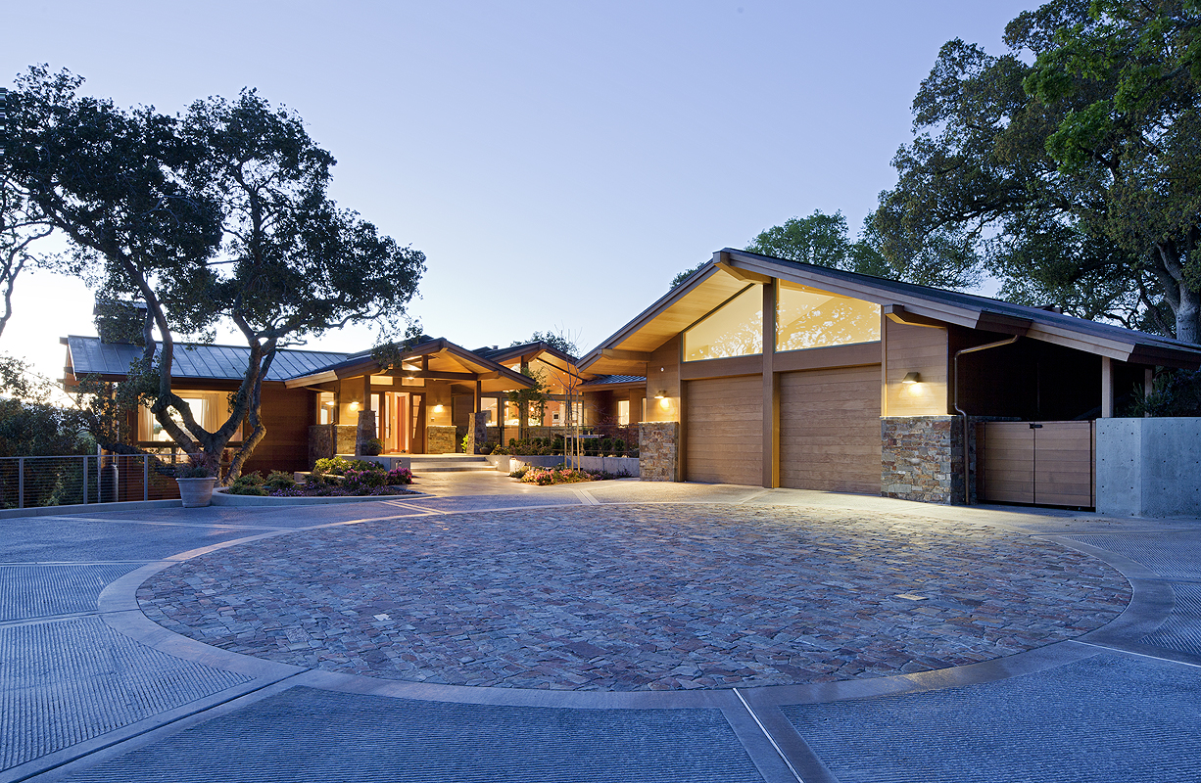
Modern Elegance Inspired by Nature
The Golden Hills residence is situated on a steep 2-acre hilltop overlooking Portola Valley. The modern craftsmen style home includes a pool, spa, new driveway development, all new utilities, and features specialty plaster walls, wood ceilings, poured glass countertops, and extensive stain grade Douglas Fir.
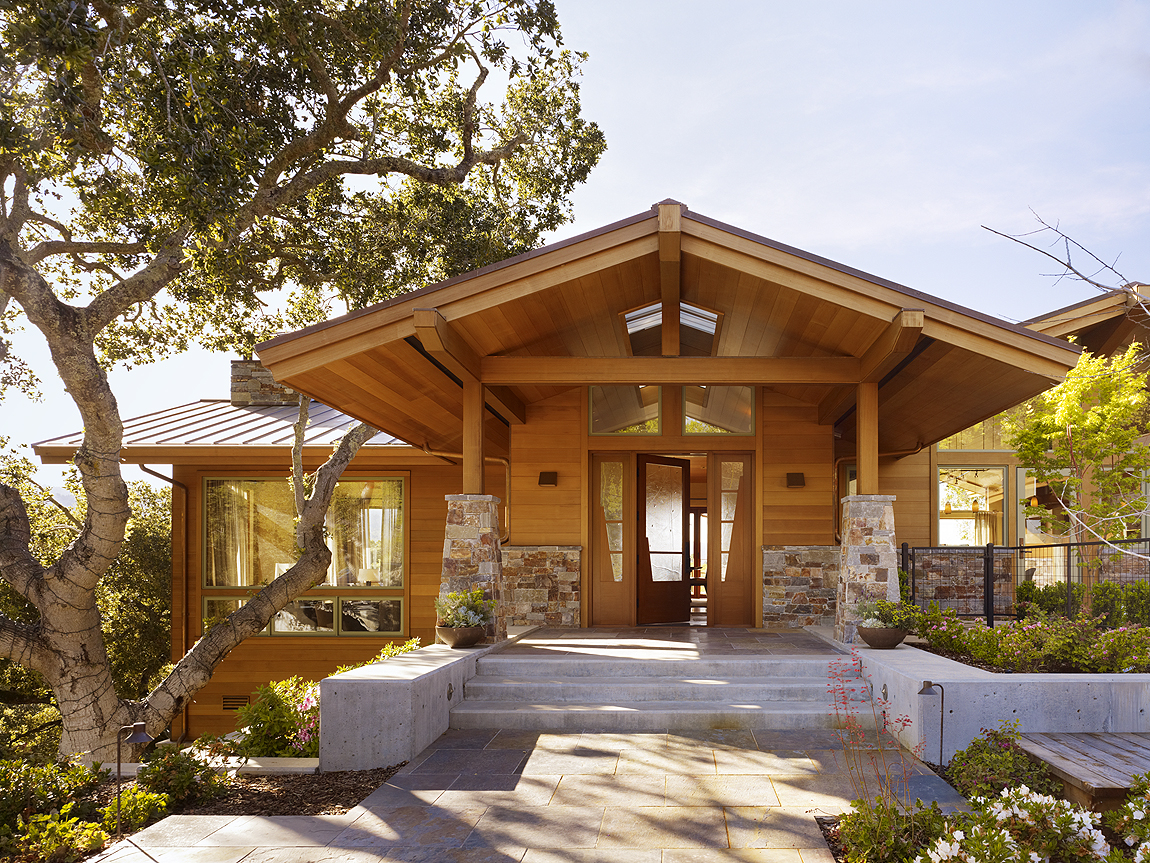
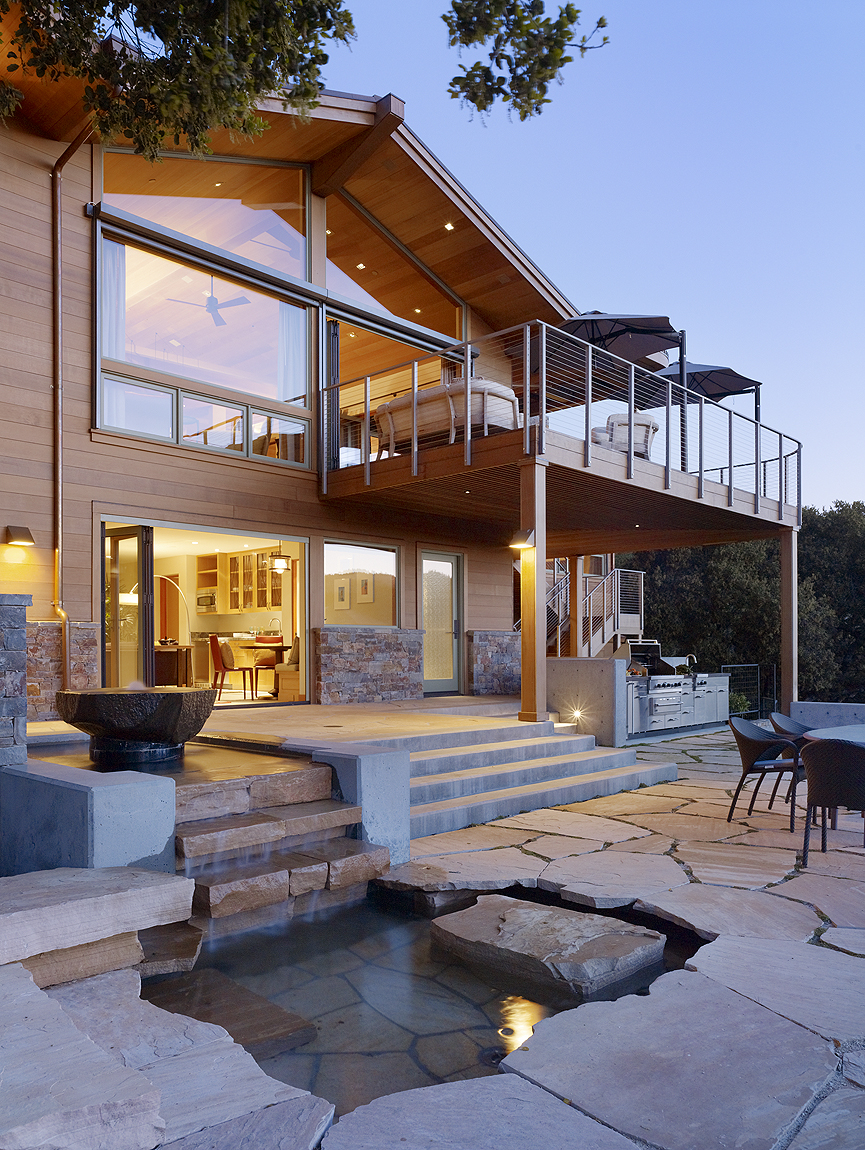
Architect: Stoecker & Northway
Interior Design: Staprans Design
Landscape: Willie Lang
Photography: Matthew Millman
DETAILS
Due to the steep grade of this site and extensive Heritage Oak trees, M|M staged the construction by first building the lower pool and retaining walls to support the house foundation above. The second stage included excavation and pouring curved retaining walls for the driveway and the foundation for the main residence. The main house foundation was particularly complicated, to solve for this we used a combination of friction piers and footings tied into the bedrock.



- New construction
- 6,500 sq. ft.
- Pool
- Spa
- Gym
- Fuel cell
- Outdoor kitchen
- Outdoor fireplace
- Extensive millwork and interior finishes
- Extensive site development
