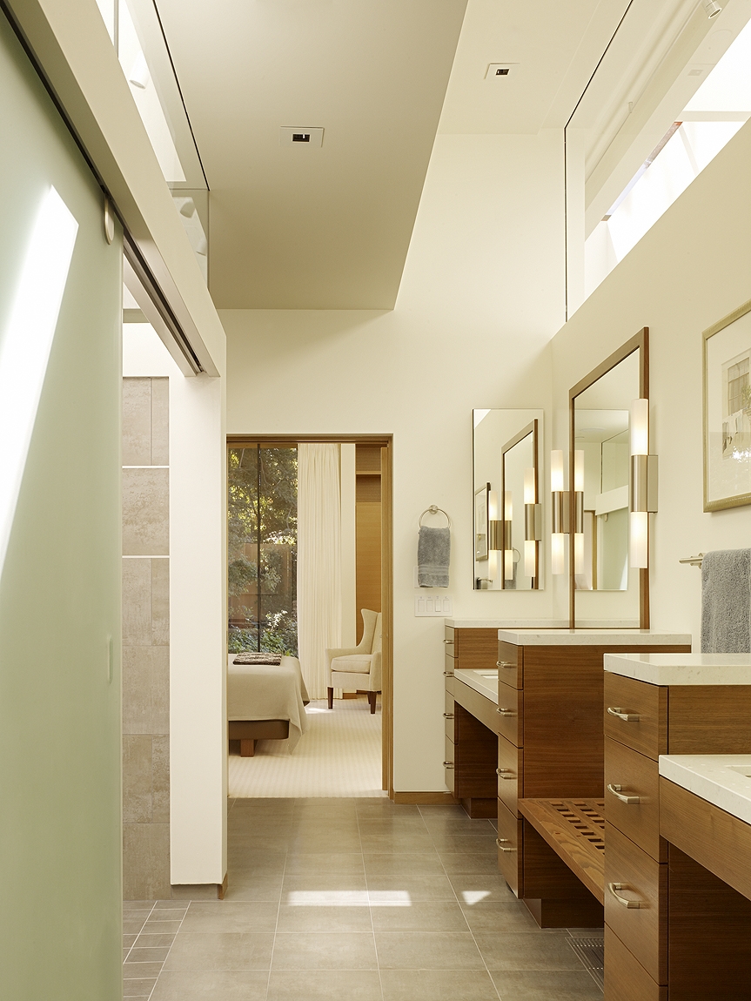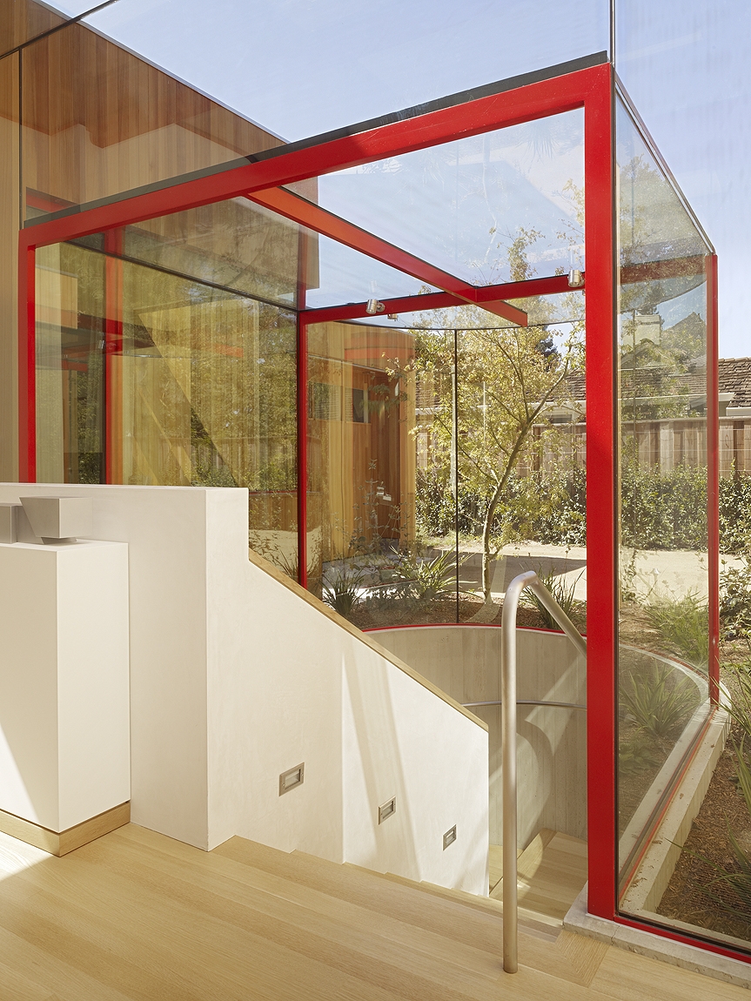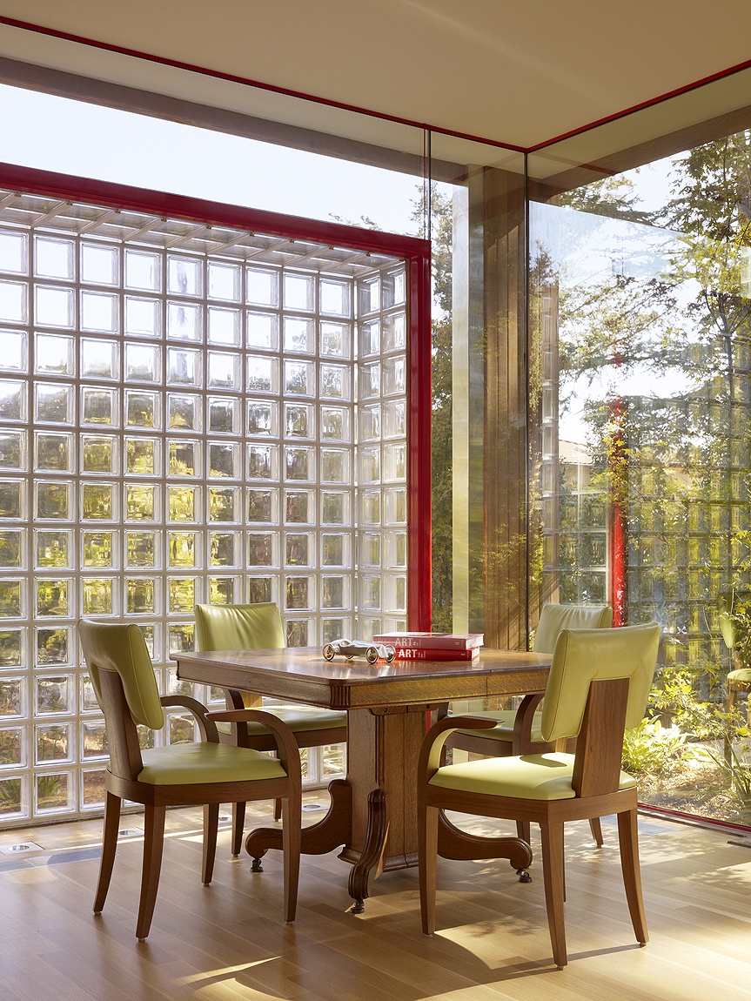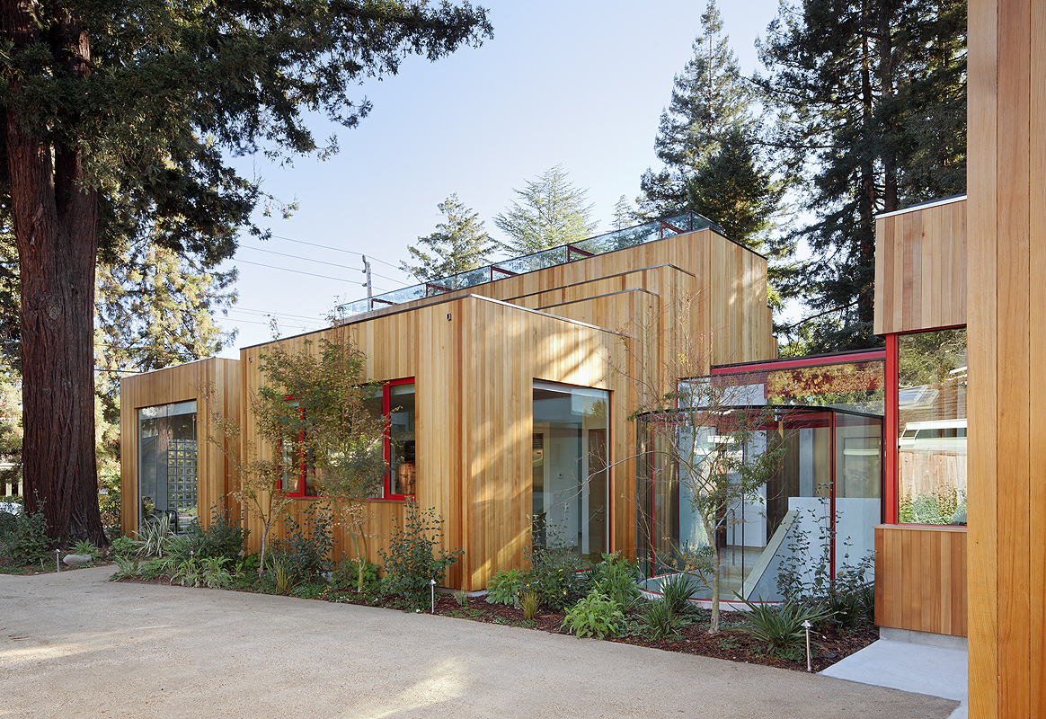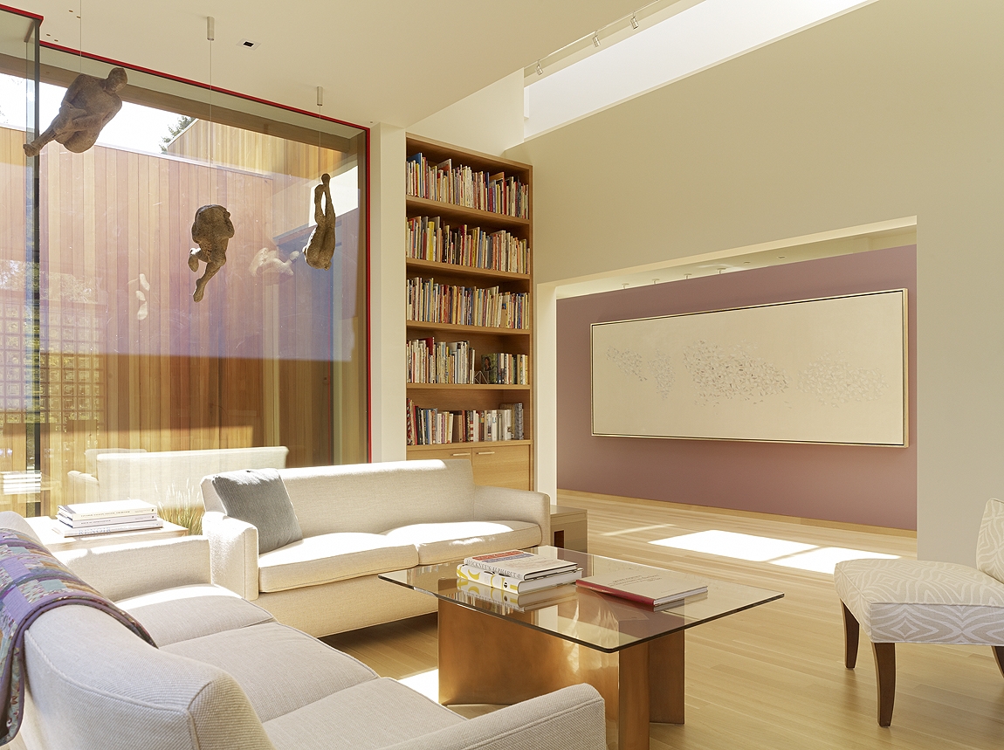Glasshouse
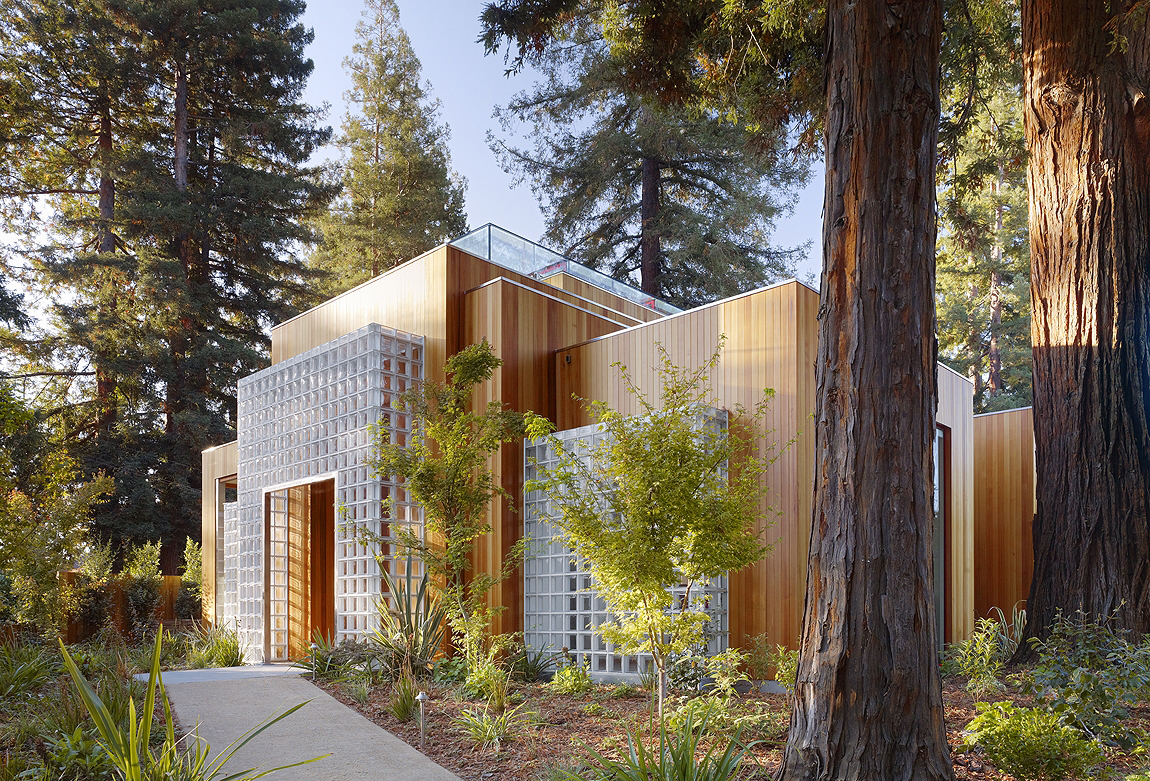
Menlo Park, California
Glass, steel, wood, and concrete complement each other in unexpectedly delightful ways. Impeccably designed, bold, yet playful, this home fits right in next to its redwood tree neighbors. Natural light is invited into each public space from three sides and structural glass panels enclose the stairwell to the basement combining both form and function.
Architect: John Thodos
Interior Design: Elizabeth Hill
Landscape: William Peters
Photography: Matthew Millman
DETAILS
