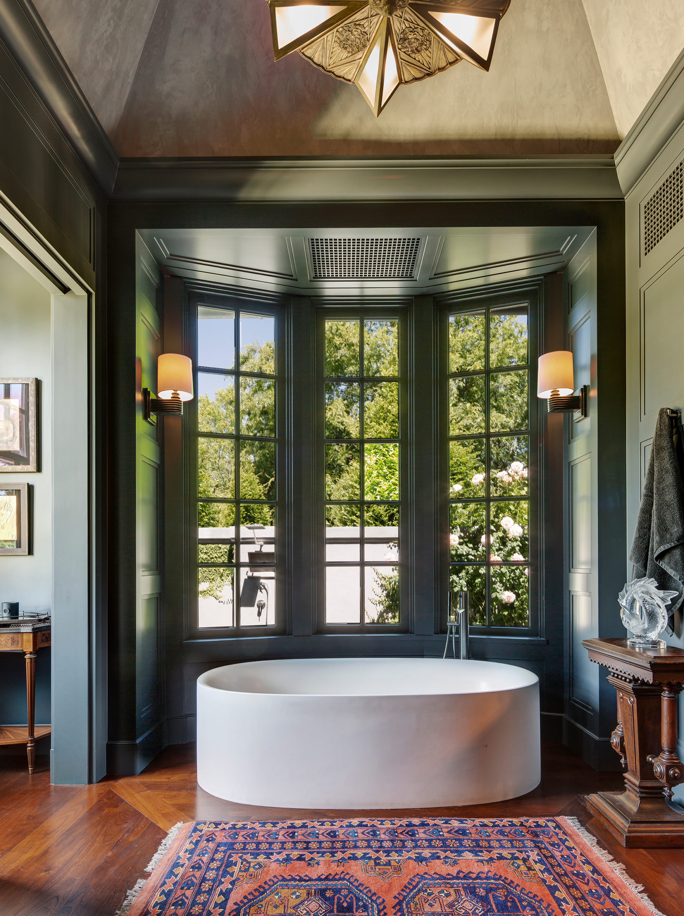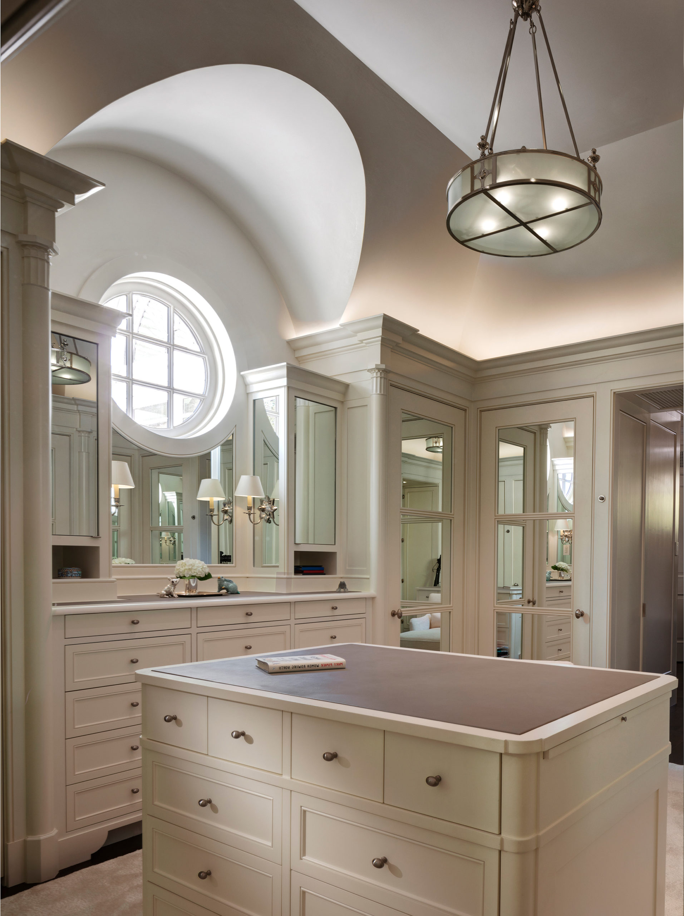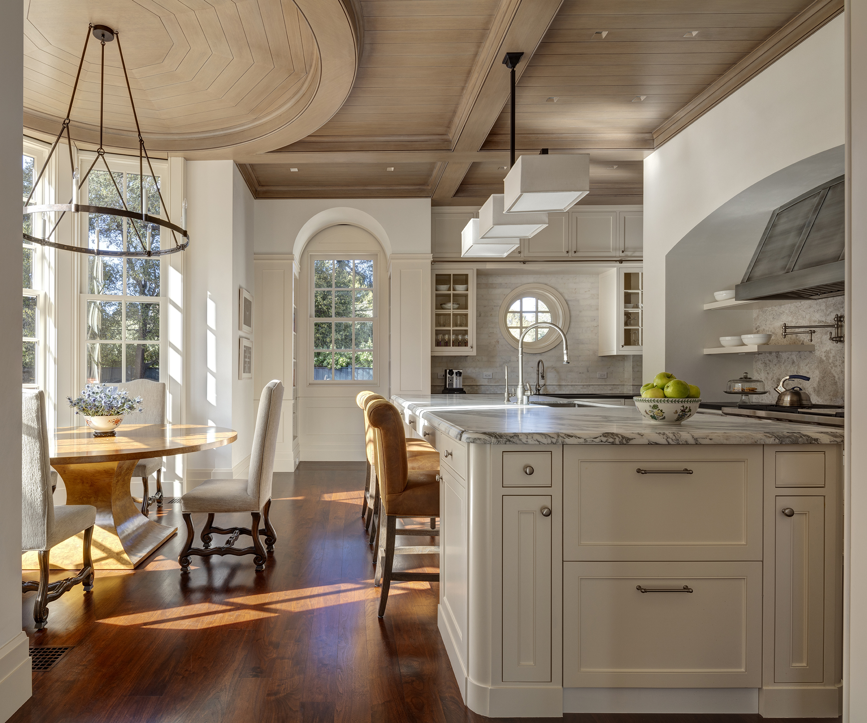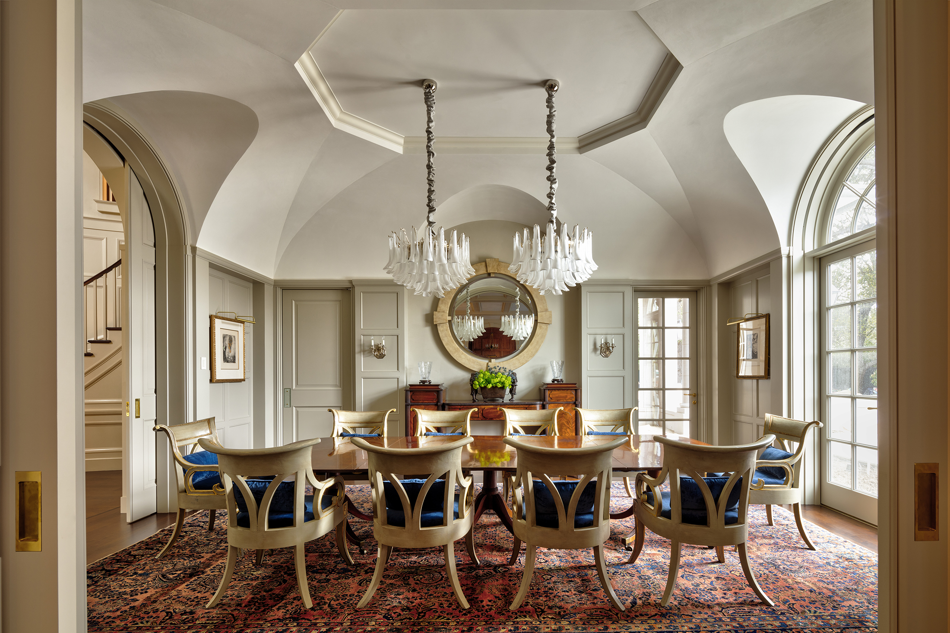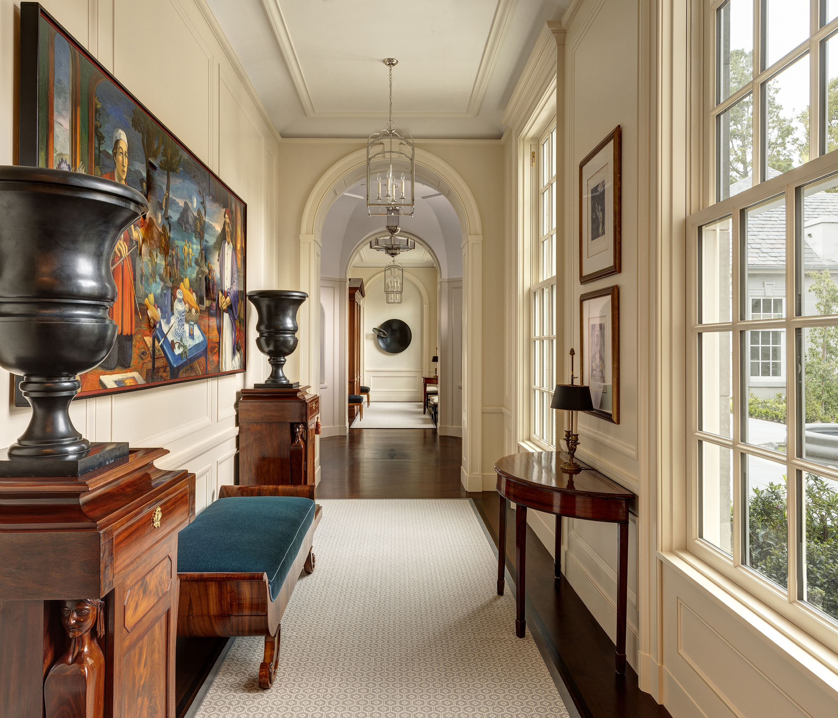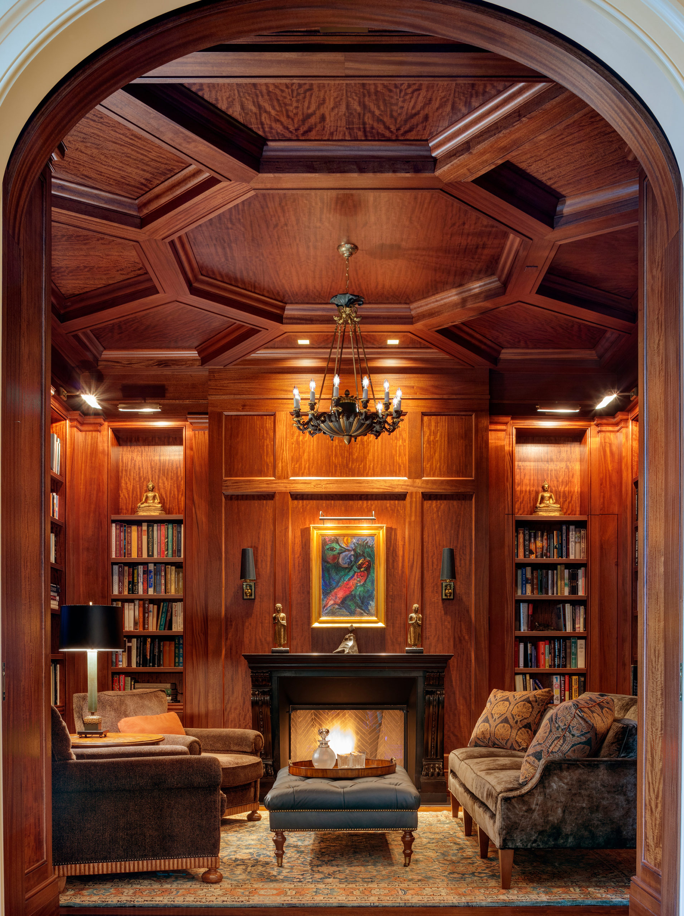Edwin Lutyens Estate
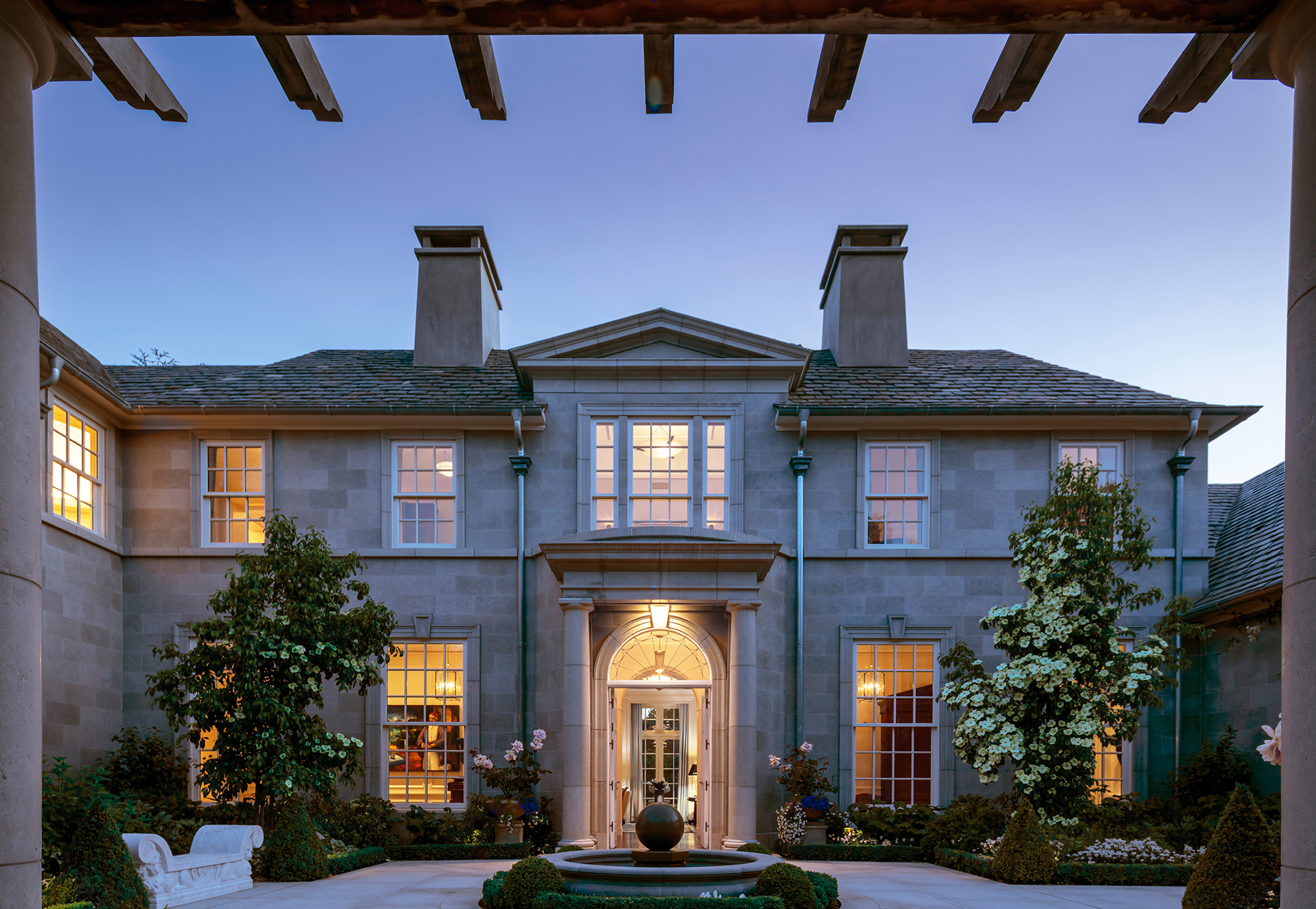
Atherton, California
Inspired by the architect Edward Lutyens, this neo-classical estate’s features include eight wood burning fireplaces with antique surrounds, a stone clad exterior, custom wood windows and doors, reclaimed slate roofing, over 24 distinct ceiling profiles, antique repurposed paneling, venetian plaster walls and ceilings, and a formal garden.
Architect: John Gilmer Architect
Interior Design: John Gilmer Associates
Landscape Architecture: Katsy Swan
Photographer: Durston Saylor
DETAILS
